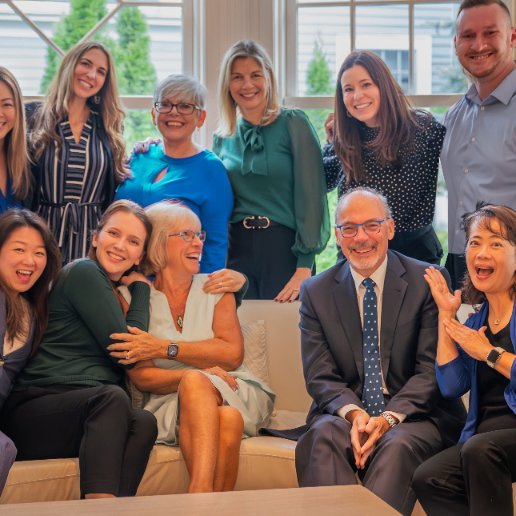$2,625,000
$2,650,000
0.9%For more information regarding the value of a property, please contact us for a free consultation.
10 Herring Gull Rd Mashpee, MA 02649
3 Beds
3.5 Baths
4,422 SqFt
Key Details
Sold Price $2,625,000
Property Type Single Family Home
Sub Type Single Family Residence
Listing Status Sold
Purchase Type For Sale
Square Footage 4,422 sqft
Price per Sqft $593
Subdivision Willowbend
MLS Listing ID 73390743
Style Cape
Bedrooms 3
Full Baths 3
Half Baths 1
HOA Fees $356/ann
Year Built 2022
Annual Tax Amount $14,912
Tax Year 2025
Lot Size 0.730 Acres
Property Sub-Type Single Family Residence
Property Description
Renowned for its stunning curb appeal within the lush, gated community of Willowbend, sits 10 Herring Gull Rd. This architectural masterpiece offers 25' ceilings with reclaimed wood beams, 3 fireplaces (2 interior, 1 exterior), gorgeous Sawyer Mason wide plank floors, a top of the line kitchen with Wolf range, Sub Zero refrigerator, Quartz counters and a spacious, walk-in pantry, as well as a partially finished walk-out lower level. The wide lot affords tons of privacy, a large patio with Vietnamese stone and a gas fireplace, and beautiful evergreen landscaping which provides a nice buffer. Also enjoy golf course views out your front door and the peace of mind of a gated community! No detail was left undone in this must-see property! Willowbend offers 27 holes of championship golf, 7 har-tru tennis courts, 8 pickle-ball courts, a state of the art fitness center, Junior Olympic size pool, 3 restaurants and endless year-round social events for the whole family!
Location
State MA
County Barnstable
Zoning R5
Rooms
Dining Room Flooring - Wood
Kitchen Pantry, Countertops - Stone/Granite/Solid, Kitchen Island, Wet Bar, Cabinets - Upgraded, Open Floorplan, Recessed Lighting, Flooring - Engineered Hardwood
Interior
Heating Forced Air, Natural Gas, Fireplace(s)
Cooling Central Air
Flooring Engineered Hardwood, Flooring - Wood
Fireplaces Number 3
Fireplaces Type Living Room
Laundry Sink, First Floor, Gas Dryer Hookup, Washer Hookup
Exterior
Exterior Feature Patio, Professional Landscaping, Sprinkler System
Garage Spaces 2.0
Community Features Shopping, Pool, Tennis Court(s), Walk/Jog Trails, Golf, Conservation Area, Marina
Utilities Available for Gas Range, for Gas Oven, for Gas Dryer, Washer Hookup
Roof Type Wood
Building
Lot Description Wooded, Gentle Sloping, Level
Foundation Concrete Perimeter
Sewer Private Sewer
Water Public
Read Less
Want to know what your home might be worth? Contact us for a FREE valuation!

Our team is ready to help you sell your home for the highest possible price ASAP
Bought with Southworth Group • Compass






