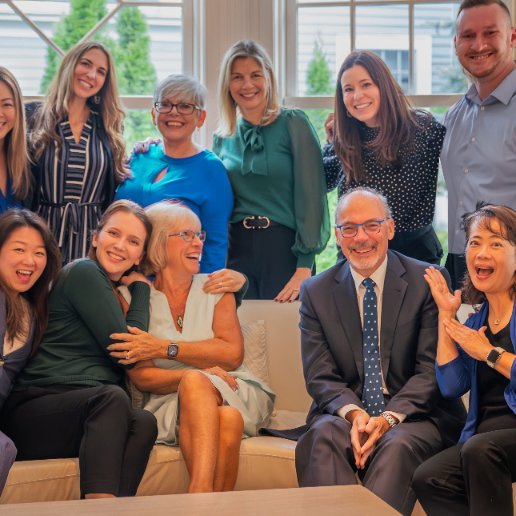$845,000
$849,900
0.6%For more information regarding the value of a property, please contact us for a free consultation.
50 Birchwood Road Tewksbury, MA 01876
5 Beds
3 Baths
2,876 SqFt
Key Details
Sold Price $845,000
Property Type Single Family Home
Sub Type Single Family Residence
Listing Status Sold
Purchase Type For Sale
Square Footage 2,876 sqft
Price per Sqft $293
MLS Listing ID 73138205
Bedrooms 5
Full Baths 3
Year Built 1987
Annual Tax Amount $7,998
Tax Year 2022
Lot Size 1.000 Acres
Property Sub-Type Single Family Residence
Property Description
MUST SEE IN TEWKSBURY! This 5 bedroom, 3 full bath, smashing split entry with in-law potential is the one you've been waiting for. Beautiful updated kitchen with stainless steel appliances, vaulted ceilings and a centered island perfect for entertaining. Exterior access to composite deck that overlooks meticulously maintained backyard with irrigation. Main level also includes family room, full bathroom, master bedroom with walk-in closet and full bathroom and two additional bedrooms. A quick stroll to the basement you will find all the resources needed for your own private living space. Large lounge area with fireplace, wet bar, full bathroom, laundry, storage and two sizable bedrooms highlight the lower level. Multiple points of egress lead to brand new patio area with built in fire-pit. Plenty of parking options in detached garage and oversized driveway. This precisely located property abuts the Treehouse Brewing Company and is in close proximity to many other amenities.
Location
State MA
County Middlesex
Zoning RG
Rooms
Family Room Closet, Flooring - Vinyl, Wet Bar, Cable Hookup, Exterior Access, Open Floorplan, Recessed Lighting
Kitchen Skylight, Cathedral Ceiling(s), Ceiling Fan(s), Flooring - Hardwood, Dining Area, Pantry, Countertops - Stone/Granite/Solid, Kitchen Island, Breakfast Bar / Nook, Deck - Exterior, Exterior Access, Open Floorplan, Recessed Lighting, Stainless Steel Appliances
Interior
Heating Central, Baseboard, Oil, Electric
Cooling Central Air, Ductless
Flooring Tile, Carpet, Laminate, Hardwood
Fireplaces Number 1
Fireplaces Type Living Room
Laundry Flooring - Vinyl, Electric Dryer Hookup, Washer Hookup, Lighting - Overhead, In Basement
Exterior
Exterior Feature Rain Gutters, Professional Landscaping, Sprinkler System, Decorative Lighting
Garage Spaces 2.0
Community Features Public Transportation, Shopping, Pool, Tennis Court(s), Park, Walk/Jog Trails, Golf, Medical Facility, Laundromat, Bike Path, Conservation Area, Highway Access, House of Worship, Public School
Utilities Available for Electric Range, for Electric Dryer, Washer Hookup, Icemaker Connection
Roof Type Shingle
Building
Lot Description Cul-De-Sac, Level
Foundation Concrete Perimeter
Sewer Public Sewer
Water Public
Schools
Elementary Schools Center
Middle Schools Ryan/Wynn
High Schools Tmhs/Shaw Tech
Others
Acceptable Financing Contract
Listing Terms Contract
Read Less
Want to know what your home might be worth? Contact us for a FREE valuation!

Our team is ready to help you sell your home for the highest possible price ASAP
Bought with Andrew Dixon • MA Properties





