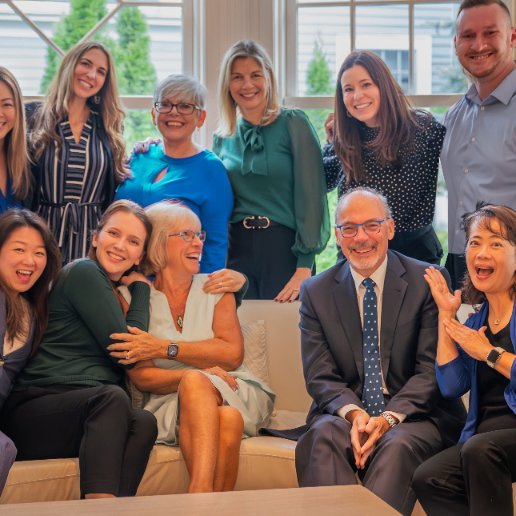$678,000
$675,000
0.4%For more information regarding the value of a property, please contact us for a free consultation.
80 Kendall Ct #80 Bedford, MA 01730
2 Beds
2.5 Baths
1,880 SqFt
Key Details
Sold Price $678,000
Property Type Condo
Sub Type Condominium
Listing Status Sold
Purchase Type For Sale
Square Footage 1,880 sqft
Price per Sqft $360
MLS Listing ID 72638322
Bedrooms 2
Full Baths 2
Half Baths 1
HOA Fees $365/mo
Year Built 2012
Annual Tax Amount $7,745
Tax Year 2019
Property Sub-Type Condominium
Property Description
Welcome home to stylish living in this young townhouse, perfectly situated on a cul de sac in the family-friendly Hartwell Farms community. Enjoy the comfort and privacy of single-family living, yet with the carefree conveniences of condo ownership. This meticulous home has a freshly painted interior, newly refinished floors, and brand-new carpeting on the bedroom level for a ‘like-new' feel with an open concept floor plan designed for comfortable living and entertaining. Soaring 9' ceilings define the main level with a centrally located gas fireplace in the living room. The chef will love the modern kitchen with stainless steel appliances, granite countertops, gas cooking and stylish white cabinetry. The backyard and deck is perfect for summertime entertaining. Retreat to second floor master suite with a huge walk-in closet and bathroom with a dual sink vanity, oversized tiled shower, and Jacuzzi tub. Walk to Chip-In Farm. For virtual tour go to www.MAVirtualTour.com/80Kendall
Location
State MA
County Middlesex
Zoning R
Rooms
Dining Room Flooring - Hardwood, Deck - Exterior, Exterior Access, Open Floorplan, Slider, Wainscoting, Crown Molding
Kitchen Flooring - Hardwood, Dining Area, Countertops - Stone/Granite/Solid, Stainless Steel Appliances, Gas Stove
Interior
Heating Forced Air, Natural Gas
Cooling Central Air
Flooring Tile, Carpet, Hardwood, Flooring - Wall to Wall Carpet
Fireplaces Number 1
Fireplaces Type Living Room
Laundry Electric Dryer Hookup, Washer Hookup, Second Floor, In Unit
Exterior
Garage Spaces 2.0
Community Features Public Transportation, Shopping, Park, Walk/Jog Trails, Bike Path, Conservation Area, Public School
Roof Type Shingle
Building
Story 2
Sewer Public Sewer
Water Public
Schools
Elementary Schools Davis/Lane Es
Middle Schools John Glenn Ms
High Schools Bedford Hs
Read Less
Want to know what your home might be worth? Contact us for a FREE valuation!

Our team is ready to help you sell your home for the highest possible price ASAP
Bought with Ed Greable & Company • Keller Williams Realty Boston Northwest






