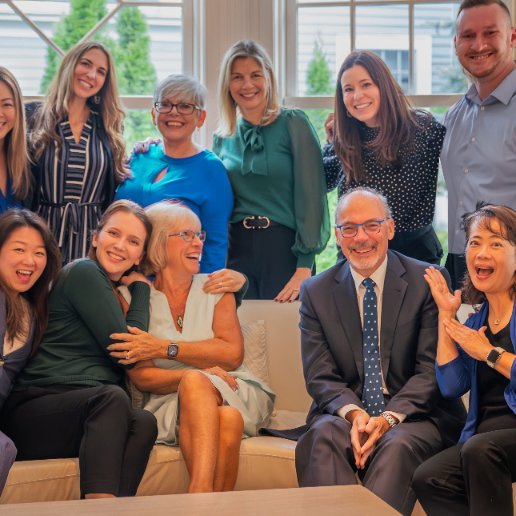$1,680,000
$1,489,000
12.8%For more information regarding the value of a property, please contact us for a free consultation.
10 Carol Lane Lexington, MA 02420
4 Beds
2.5 Baths
3,245 SqFt
Key Details
Sold Price $1,680,000
Property Type Single Family Home
Sub Type Single Family Residence
Listing Status Sold
Purchase Type For Sale
Square Footage 3,245 sqft
Price per Sqft $517
MLS Listing ID 72809259
Style Raised Ranch
Bedrooms 4
Full Baths 2
Half Baths 1
Year Built 1969
Annual Tax Amount $15,806
Tax Year 2020
Lot Size 0.460 Acres
Property Sub-Type Single Family Residence
Property Description
SUBURBAN LIVING AT ITS FINEST! Walk to Lexington Center, Minuteman Bikeway and both middle and high schools! Tucked away on a shady and quiet cul-de-sac on half an acre, this beautifully remodeled 4 bedroom, 2.5 bath home has so much to offer to a busy family! An inviting front porch leads into a pristine home with flexible floor plan that offers both a balanced family and professional remote work lifestyle! The southeastern exposure brings in sunlight throughout the day! Meal preparation and entertaining will be a breeze in the high style chef's kitchen featuring white shaker cabinets, granite countertops, an island and Thermador appliances. Relax, read or catch up with your email in the den or on the private 3-season screened-in porch overlooking the big back yard. The veggie garden is ready! Master Suite is highlighted by a spacious full bath with a walk-in shower and a soaking tub. More sunny spaces in the lower level for movies, home office and a guest bedroom. Welcome Home!
Location
State MA
County Middlesex
Zoning RS
Rooms
Family Room Flooring - Wood, Window(s) - Picture, Exterior Access, Recessed Lighting
Dining Room Flooring - Hardwood, Open Floorplan
Kitchen Flooring - Hardwood, Dining Area, Countertops - Stone/Granite/Solid, Handicap Equipped, Kitchen Island, Breakfast Bar / Nook, Open Floorplan, Recessed Lighting, Remodeled, Stainless Steel Appliances, Lighting - Pendant
Interior
Heating Central, Forced Air, Electric Baseboard, Natural Gas
Cooling Central Air
Flooring Wood, Tile, Hardwood, Flooring - Hardwood, Flooring - Wood, Flooring - Stone/Ceramic Tile
Fireplaces Number 2
Fireplaces Type Family Room, Living Room
Laundry Closet/Cabinets - Custom Built, Flooring - Stone/Ceramic Tile, Electric Dryer Hookup, Washer Hookup, First Floor
Exterior
Exterior Feature Professional Landscaping, Garden
Garage Spaces 2.0
Community Features Public Transportation, Shopping, Pool, Tennis Court(s), Park, Walk/Jog Trails, Golf, Medical Facility, Bike Path, Conservation Area, Highway Access, House of Worship, Public School
Utilities Available for Gas Range, for Gas Oven, for Electric Dryer, Washer Hookup
View Y/N Yes
View Scenic View(s)
Roof Type Shingle
Building
Lot Description Cul-De-Sac, Level
Foundation Concrete Perimeter
Sewer Public Sewer
Water Public
Schools
Elementary Schools Easter Brook
Middle Schools Diamond
High Schools Lhs
Read Less
Want to know what your home might be worth? Contact us for a FREE valuation!

Our team is ready to help you sell your home for the highest possible price ASAP
Bought with Yuki Wang • MA Properties






