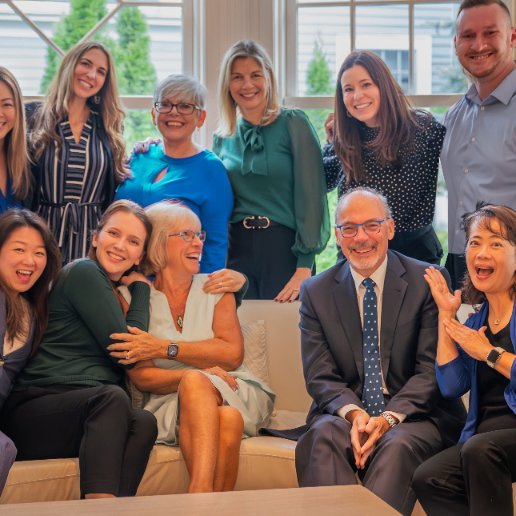
77 High Needham, MA 02494
5 Beds
3.5 Baths
2,910 SqFt
Open House
Sat Sep 20, 1:30pm - 3:00pm
Sun Sep 21, 11:30am - 1:00pm
UPDATED:
Key Details
Property Type Single Family Home
Sub Type Single Family Residence
Listing Status Active
Purchase Type For Sale
Square Footage 2,910 sqft
Price per Sqft $515
MLS Listing ID 73432232
Style Colonial
Bedrooms 5
Full Baths 3
Half Baths 1
HOA Y/N false
Year Built 1907
Annual Tax Amount $13,539
Tax Year 2025
Lot Size 0.470 Acres
Acres 0.47
Property Sub-Type Single Family Residence
Property Description
Location
State MA
County Norfolk
Zoning SRB
Direction Great Plain Avenue to Manning to High Street.
Rooms
Family Room Flooring - Hardwood
Basement Partially Finished, Interior Entry, Concrete
Primary Bedroom Level Third
Kitchen Flooring - Hardwood, Cabinets - Upgraded, Remodeled
Interior
Interior Features Closet/Cabinets - Custom Built, Walk-In Closet(s), Bathroom - 3/4, Recessed Lighting, Home Office, Bathroom, Play Room, Internet Available - Broadband, High Speed Internet
Heating Hot Water, Heat Pump, Natural Gas, Electric, Ductless
Cooling Ductless
Flooring Wood, Tile, Carpet, Hardwood, Vinyl / VCT
Fireplaces Number 2
Fireplaces Type Family Room, Living Room
Appliance Gas Water Heater, Range, Dishwasher, Disposal, Microwave, Refrigerator, Washer, Dryer
Laundry Gas Dryer Hookup, Washer Hookup, First Floor, Electric Dryer Hookup
Exterior
Exterior Feature Porch, Deck - Wood, Patio, Rain Gutters, Fenced Yard
Garage Spaces 1.0
Fence Fenced/Enclosed, Fenced
Community Features Public Transportation, Shopping, Pool, Tennis Court(s), Park, Walk/Jog Trails, Golf, Medical Facility, Highway Access, House of Worship, Private School, Public School, T-Station, University
Utilities Available for Gas Range, for Electric Dryer, Washer Hookup
Roof Type Shingle
Total Parking Spaces 6
Garage Yes
Building
Foundation Other
Sewer Public Sewer
Water Public
Architectural Style Colonial
Schools
Elementary Schools Mitchell
Others
Senior Community false






