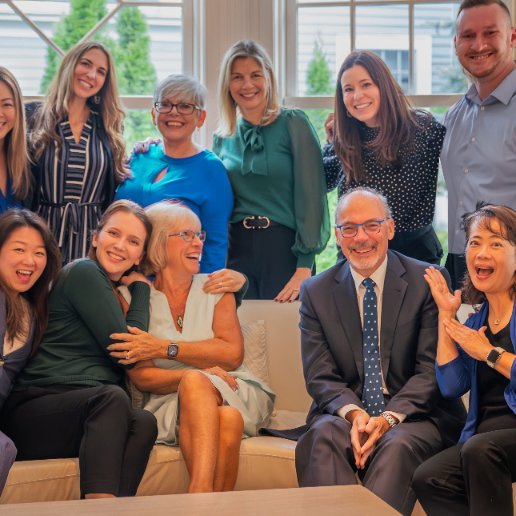
85-87 Hudson St #87 Northborough, MA 01532
4 Beds
3.5 Baths
2,700 SqFt
Open House
Sat Sep 13, 1:30pm - 3:00pm
Sun Sep 14, 1:00pm - 2:30pm
UPDATED:
Key Details
Property Type Condo
Sub Type Condominium
Listing Status Active
Purchase Type For Sale
Square Footage 2,700 sqft
Price per Sqft $287
MLS Listing ID 73430085
Bedrooms 4
Full Baths 3
Half Baths 1
HOA Fees $225
Year Built 2025
Annual Tax Amount $12,087
Tax Year 2025
Property Sub-Type Condominium
Property Description
Location
State MA
County Worcester
Zoning RC
Direction Main Street or Solomon Pond Road to Hudson Street
Rooms
Basement Y
Primary Bedroom Level Second
Dining Room Flooring - Hardwood, Wet Bar, Recessed Lighting, Wine Chiller
Kitchen Flooring - Hardwood, Dining Area, Pantry, Countertops - Stone/Granite/Solid, Kitchen Island, Deck - Exterior, Open Floorplan, Recessed Lighting, Stainless Steel Appliances
Interior
Interior Features Bathroom - Half, Countertops - Stone/Granite/Solid, Closet - Double, Home Office, Bathroom, Wet Bar
Heating Forced Air, Heat Pump
Cooling Central Air
Flooring Tile, Hardwood, Flooring - Hardwood
Appliance Range, Dishwasher, Microwave, Refrigerator, Washer, Dryer, Wine Refrigerator
Laundry Electric Dryer Hookup, Washer Hookup, Second Floor, In Unit
Exterior
Exterior Feature Porch, Deck
Garage Spaces 2.0
Community Features Shopping, Walk/Jog Trails, Golf, Conservation Area, Highway Access, House of Worship, Public School
Utilities Available for Electric Range, for Electric Dryer, Washer Hookup
Roof Type Shingle
Total Parking Spaces 4
Garage Yes
Building
Story 2
Sewer Public Sewer
Water Public
Schools
Elementary Schools Zeh Elementary
Middle Schools Melican Ms
High Schools Algonquin Regional Hs
Others
Senior Community false
Virtual Tour https://my.matterport.com/show/?m=WyGpnfyKK5F&brand=0






